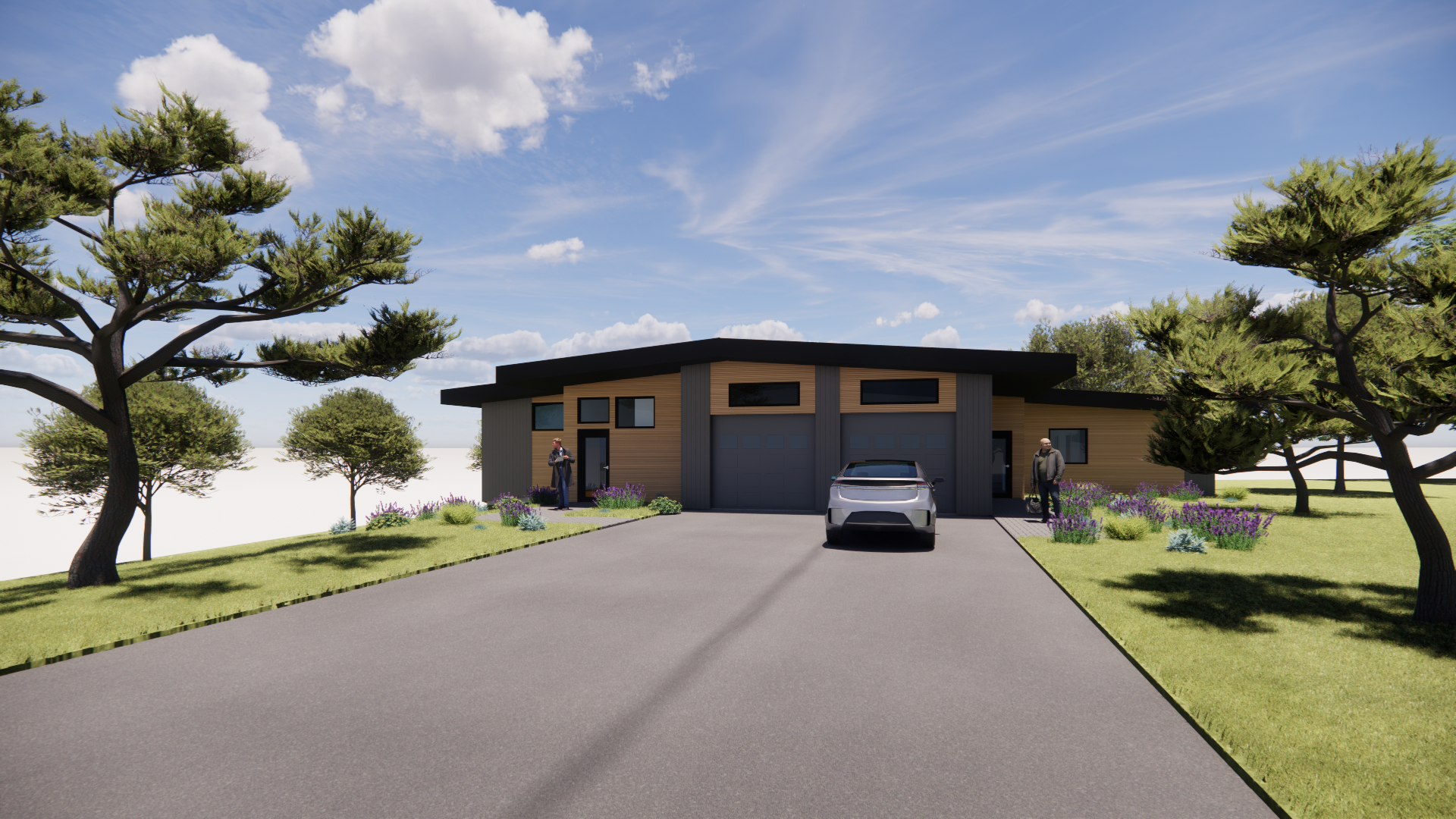Multigenerational semi.
This home was designed for a client who wants their own space, while remaining close to their aging parents. The idea was the create a home which fits into the neighbourhood characteristics while allowing the different parts of the family to have private and shared spaces, both indoor and outdoor.

Intelligent use of terrain
The terrain has a natural slope, we worked together with the client to make sure we orient the spaces and different programs to minimize the disturbance to the landscape
Dual space
The courtyard space is meant to allow both sides of the family to have a shared space for larger family functions and daily meals.
The sunken-in space from the walkout space allows for a private space to allow for the enjoyment of the natural landscape which the home overlooks.



